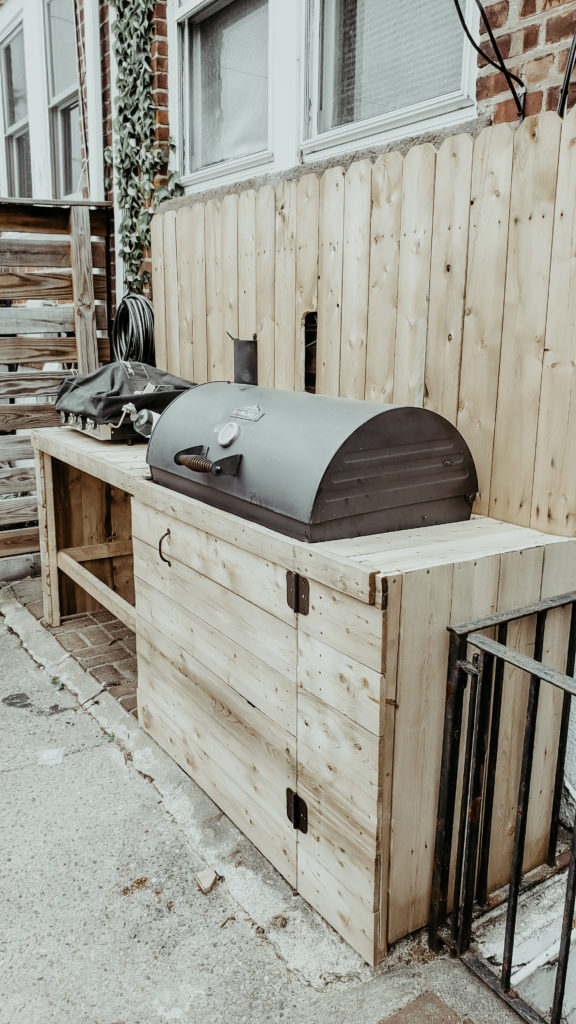
Just picture it. Roasted corn, jerk chicken, and rum punch. Reminds me of my childhood growing up in Jamaica. We would always stop at Fern Gully to have what I believe to be the best jerk chicken I’ve ever had in my life. That’s where my backyard goals started. I wanted a place to create the second best jerk chicken ever…mine haha!
When I decided it was time to makeover our backyard, I knew instantly that I needed to design different zones. The eating zone is going to be one of the main focal points. It sets a commanding view in the backyard, see below. Channeling my inner Jamaican roots, I began to design a true bbq master’s outdoor kitchen on a budget.
The goals for the eating zone are broken up into 3 sub-zones, prep, cooking, and eating.
1. Prep
My initial design sketch began with a long countertop. Creating space, not to prep but display food buffet style was an early requirement.
2. Cooking
Giving the grill an aesthetic upgrade was next on the design plan. I already own a charcoal grill and great jerk chicken does not originate on a gas grill. One can only achieve that smokey flavor from a charcoal grill.
3. Eating
After prep and cooking, one needs an area to sit and enjoy a bite. We will construct our dining table in week 3. Be sure to come back next week to see the progress.
To create our grilling area we purchased two fence panels at our local home improvement center. One fence post was used as the backing and the second as the countertop surface. We pretty much constructed a table and then fastened it to the back fencing panel. Resulting in a very custom-built look for a lot less. Next week, we will be building our outdoor dining table and completing all the painting.
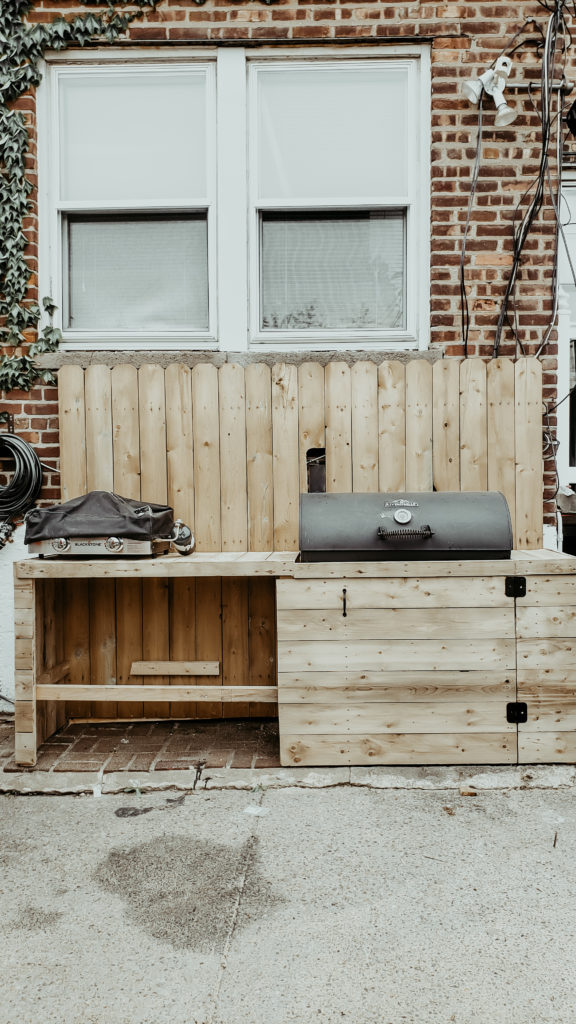

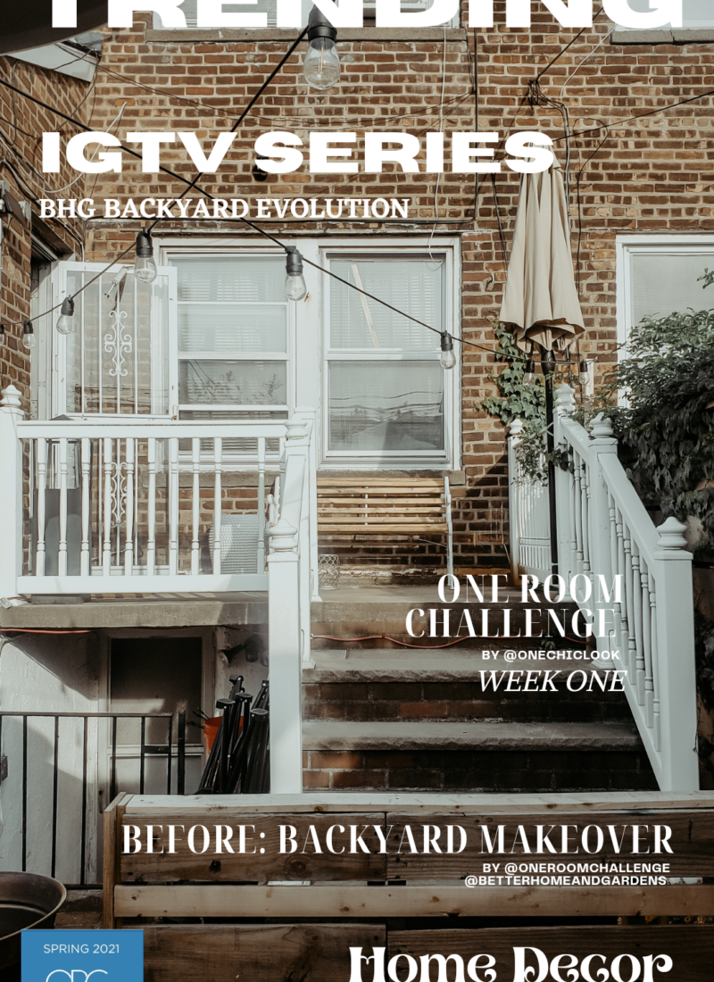
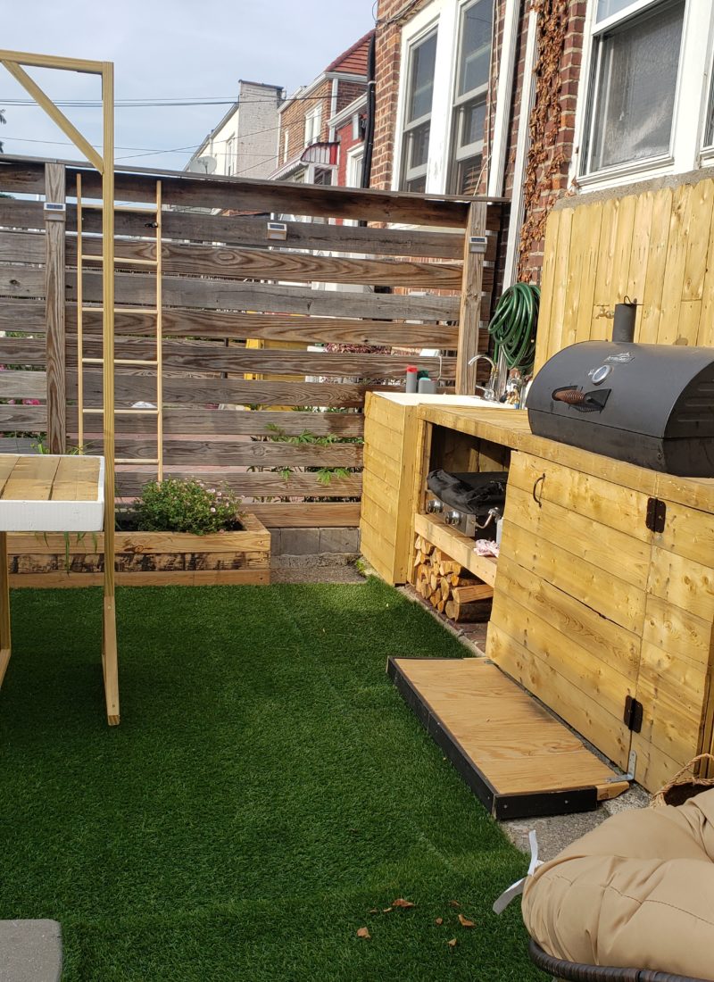
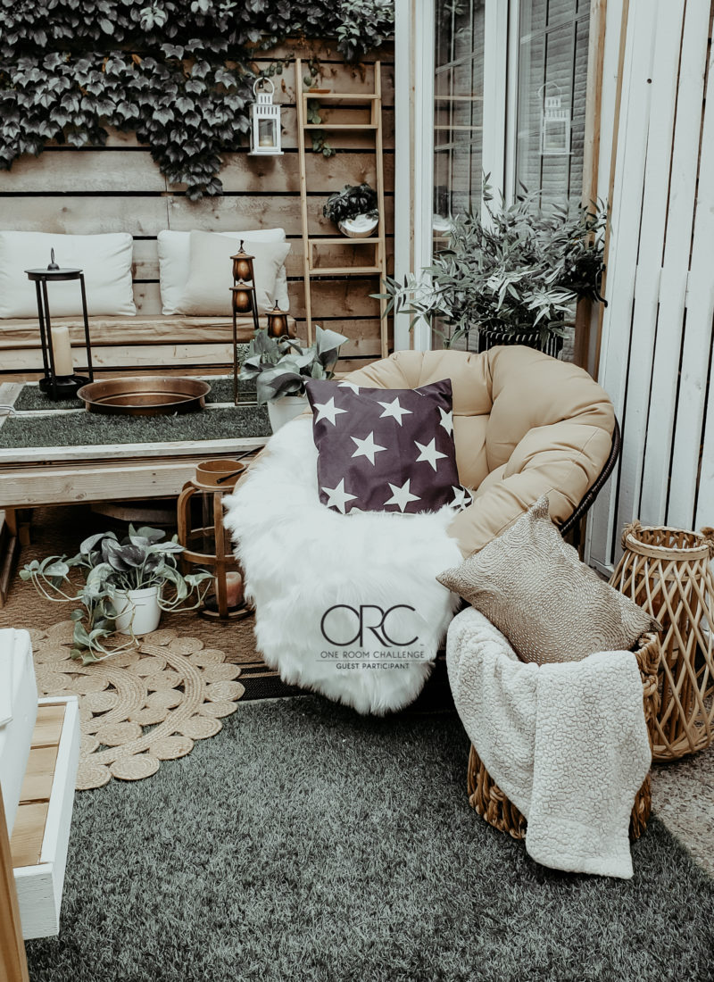
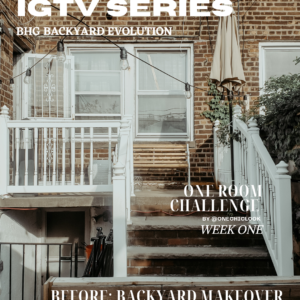
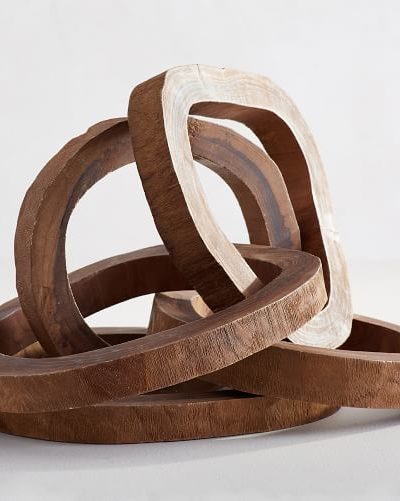
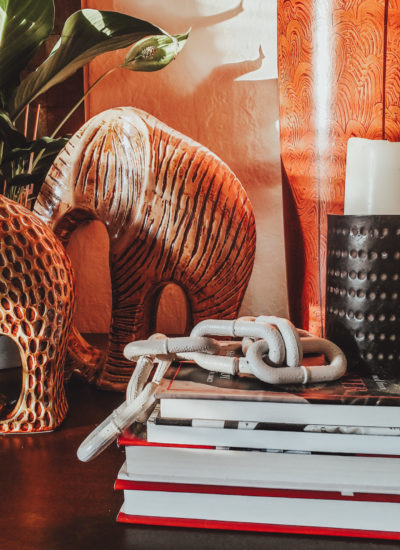
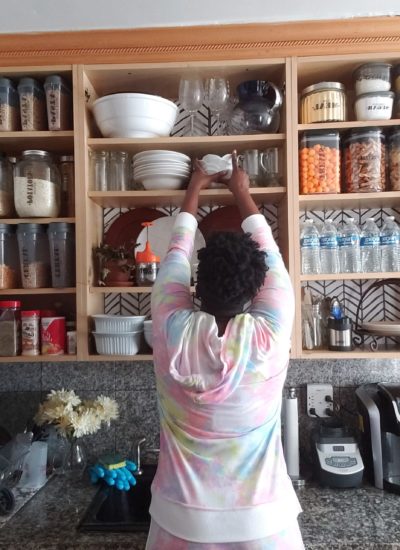
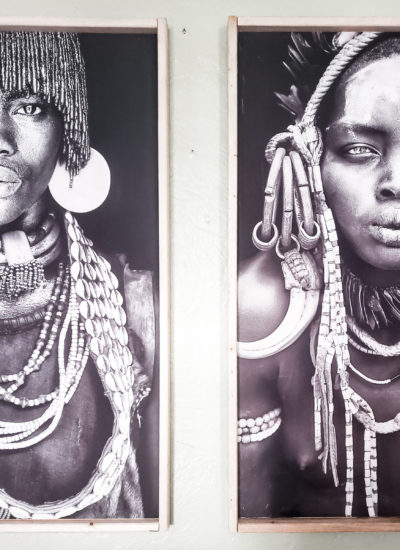
Leave a Reply